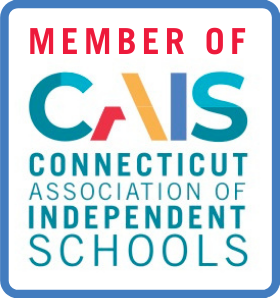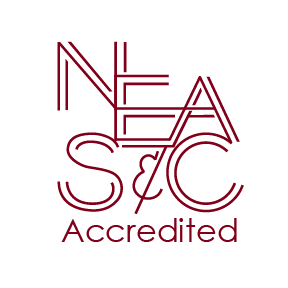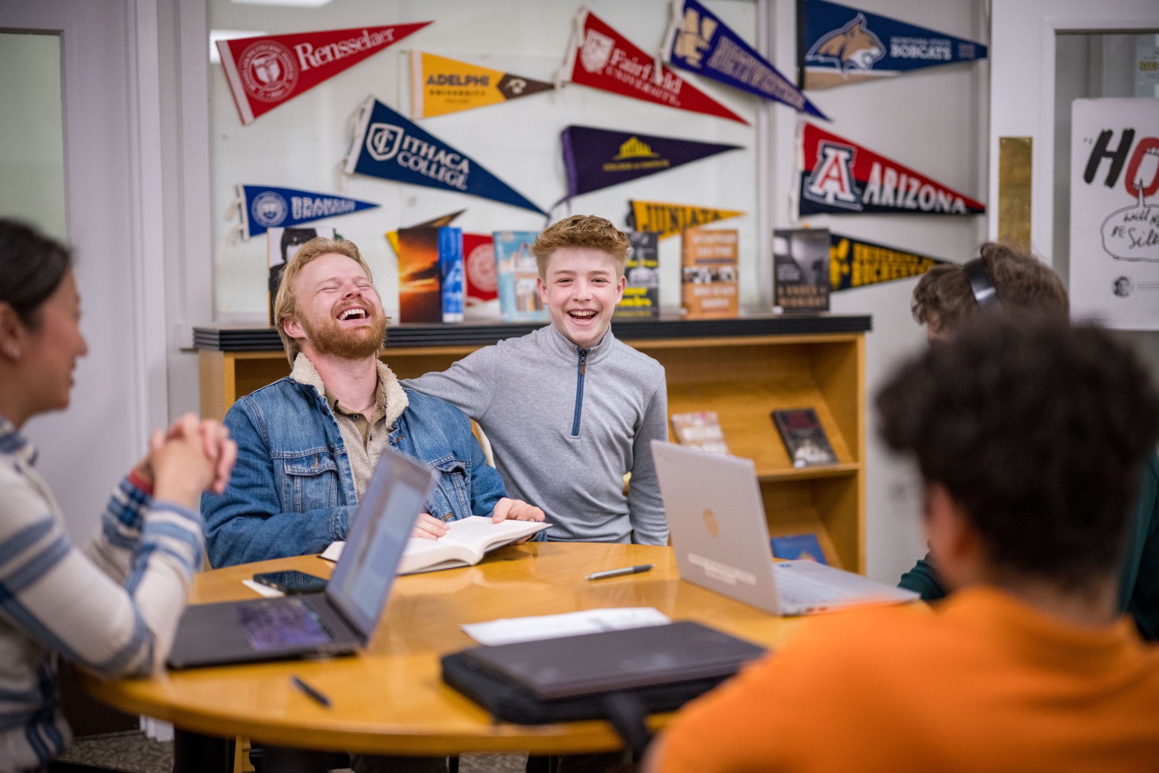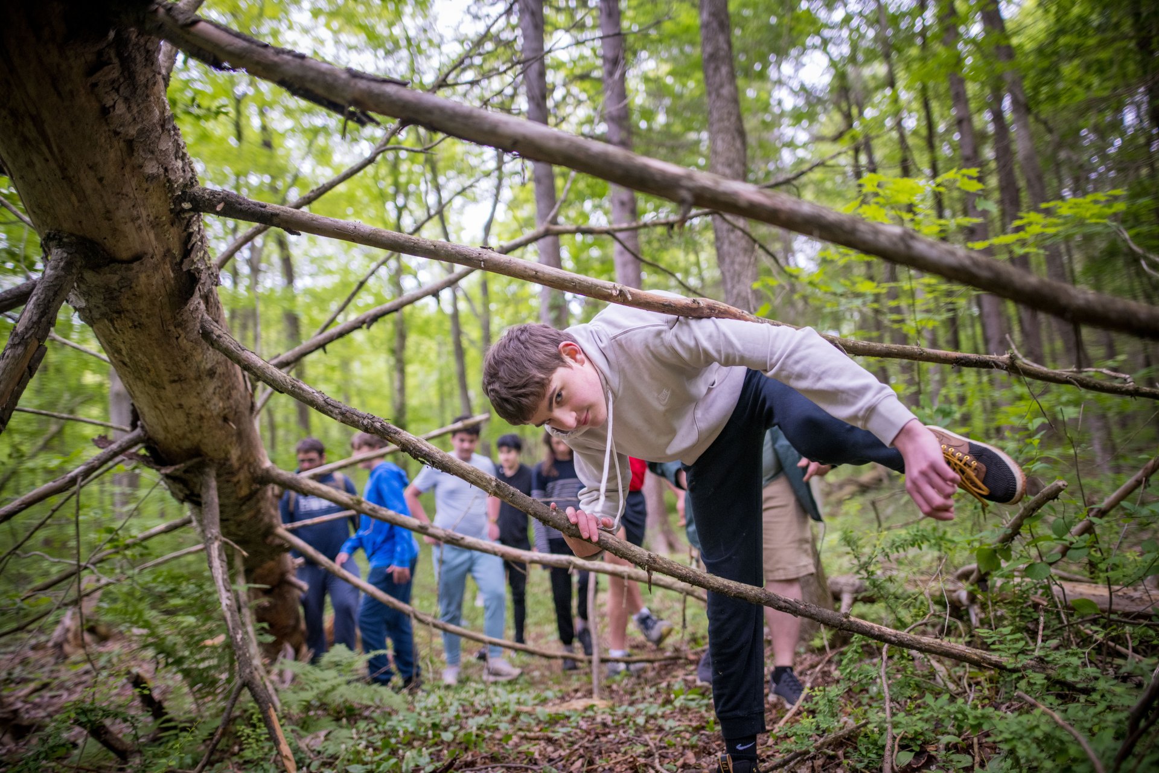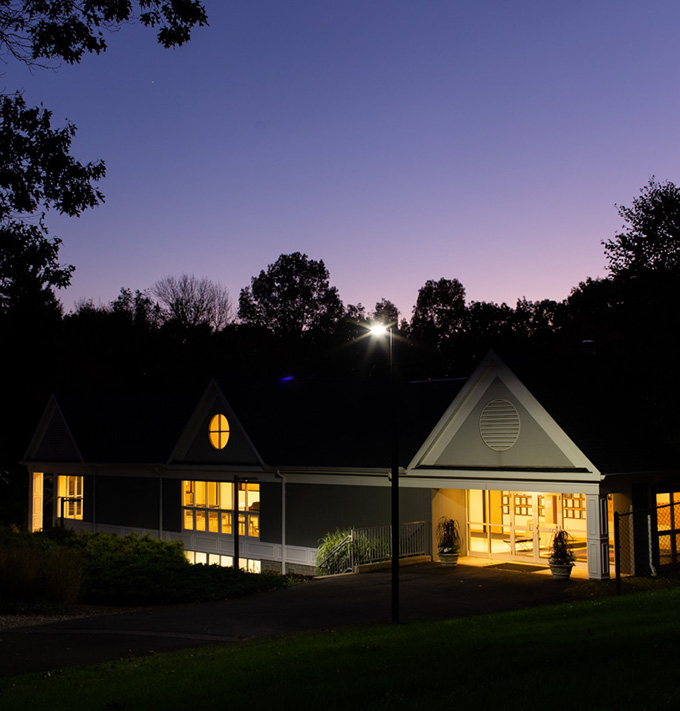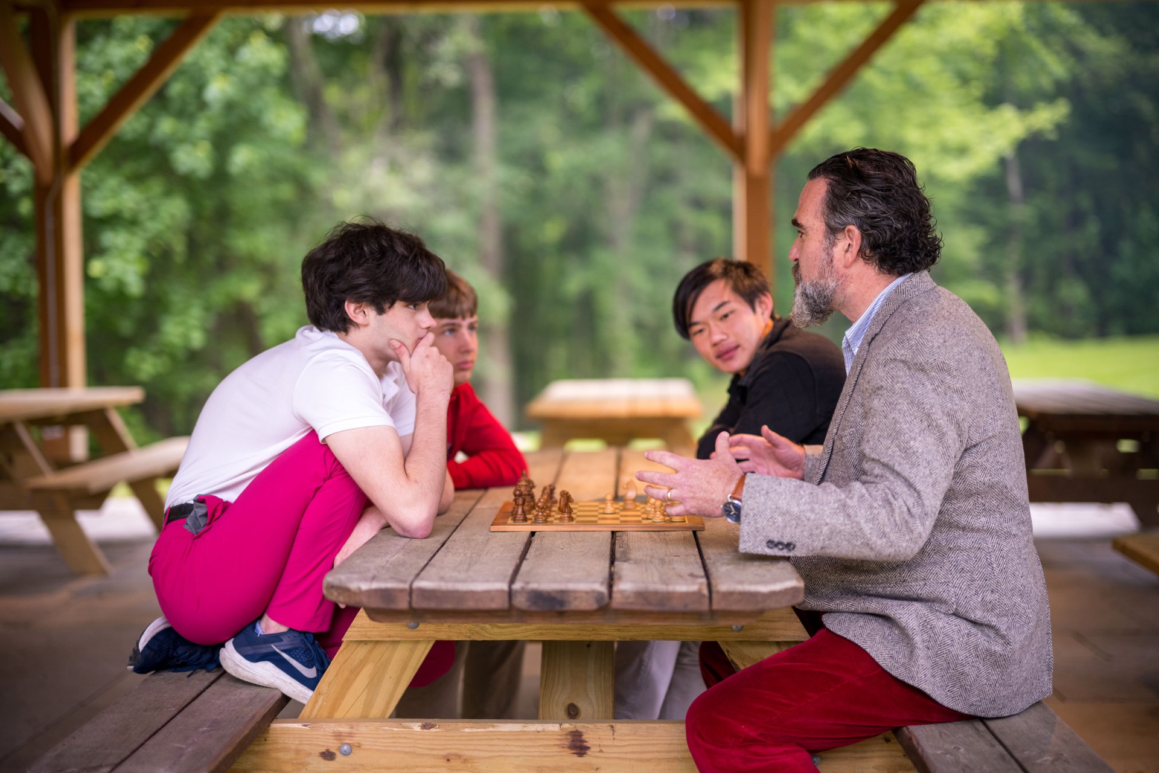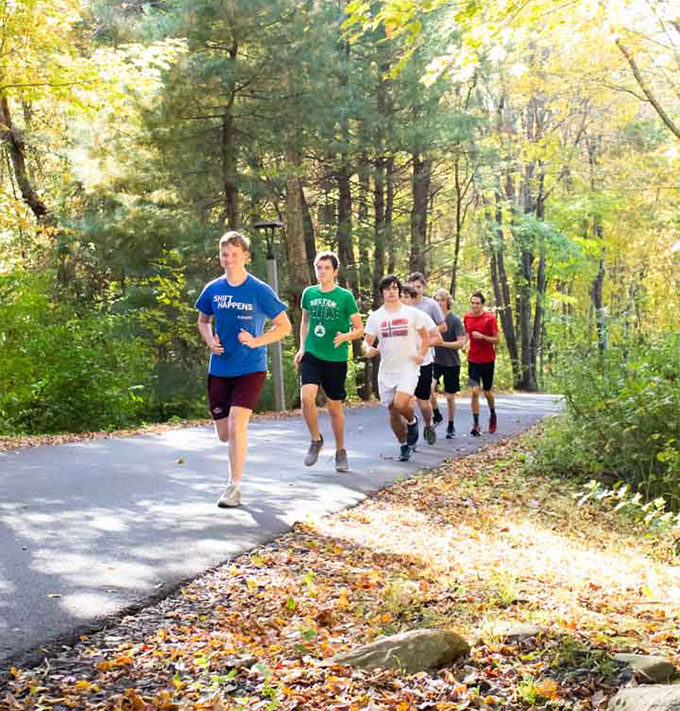
Campus Tour
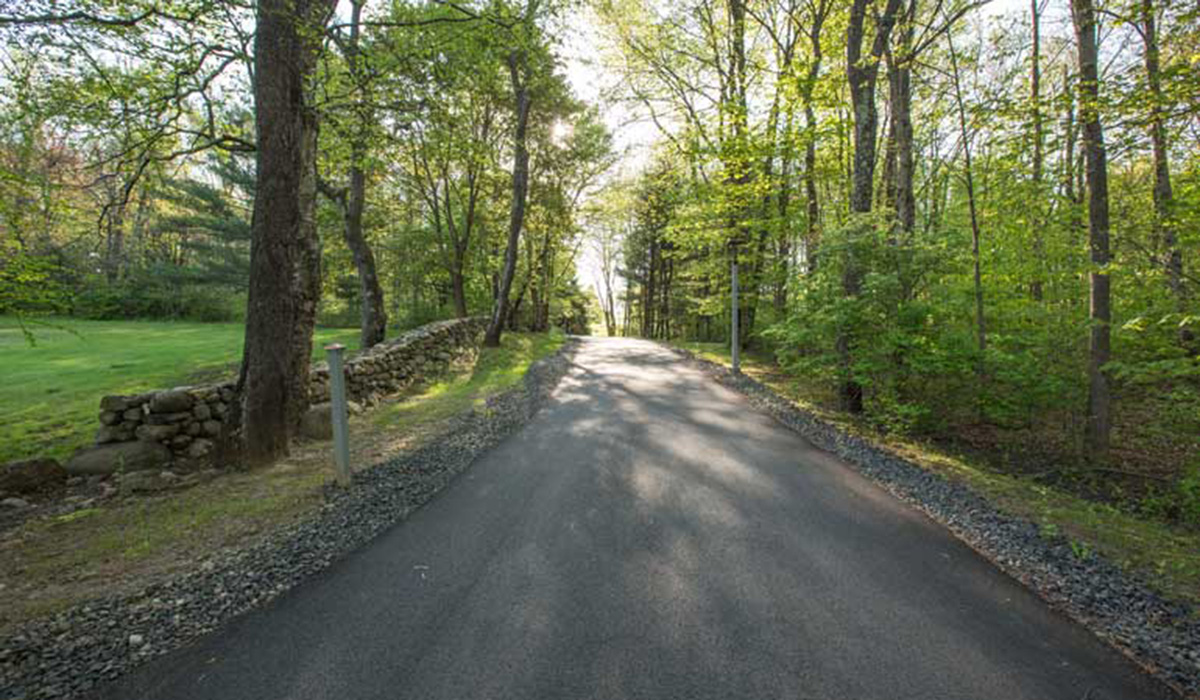
Construction of the Campus started in 1983. It is designed to enhance The Woodhall School’s individual approach. The academic and residential areas are architecturally conceived as a small village. Fourteen faculty residences, including the Head of School’s home, are also on campus.
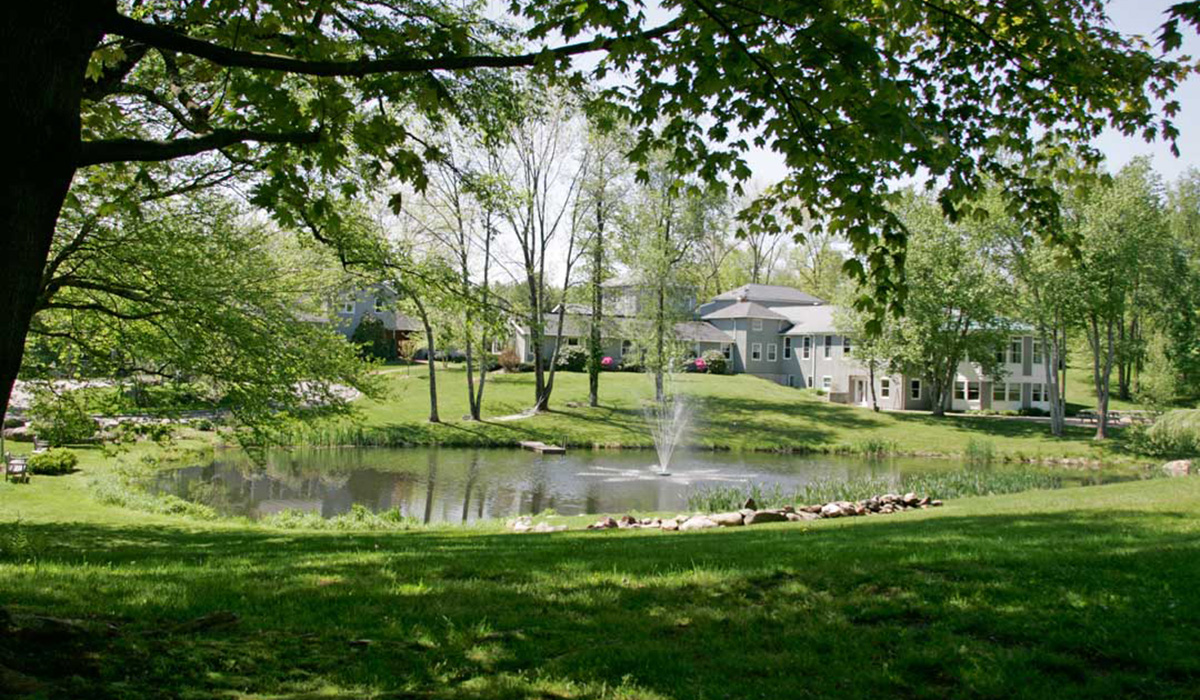
The campus includes approximately forty acres of woodlands for hiking and biking, and a stream-fed pond for swimming, fishing and ice skating, a hillside fire pit, an outdoor grill, and a sand volleyball court.
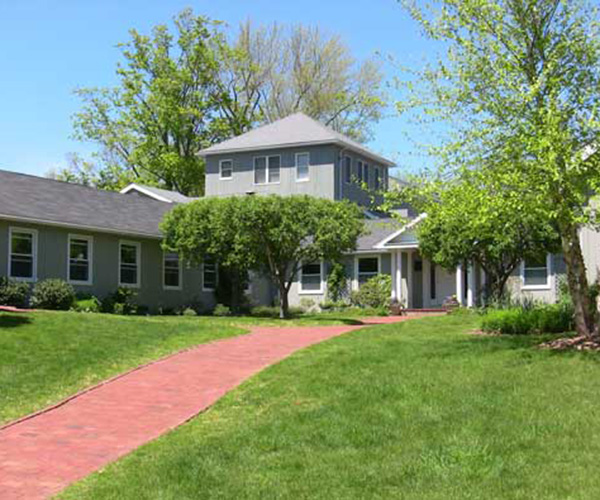
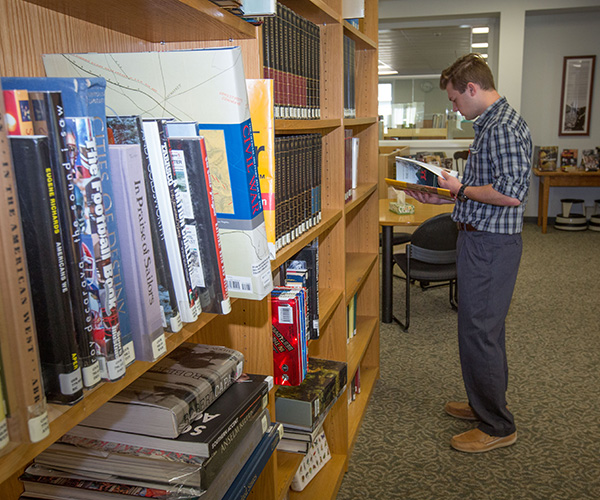
Founders Hall houses the administration and the academic program. It includes thirteen classrooms, a 5,700 volume library and media center, a visual arts studio and two seminar rooms.
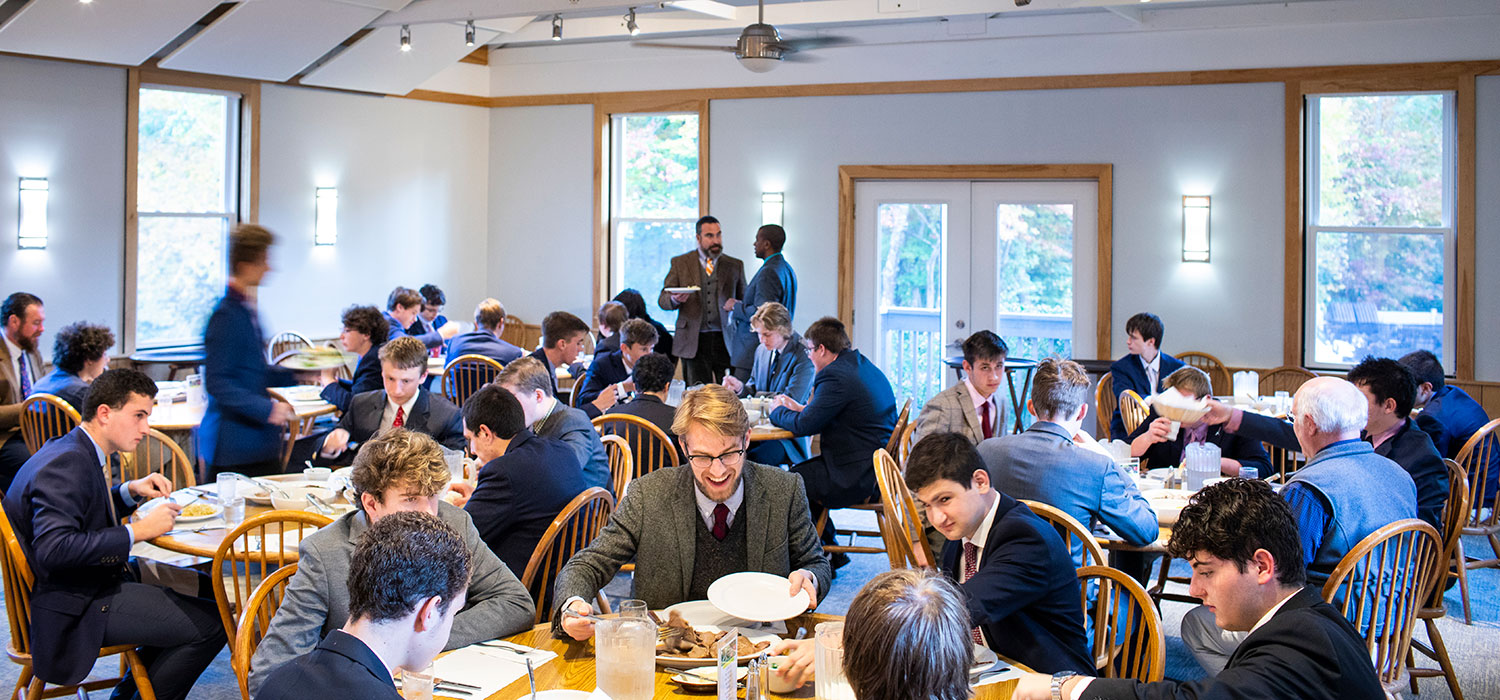
Velge Hall houses two science labs, the dining hall and the kitchen, and a faculty residence.
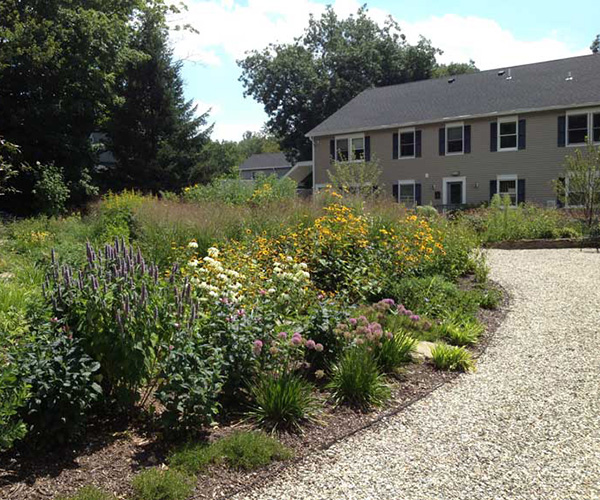
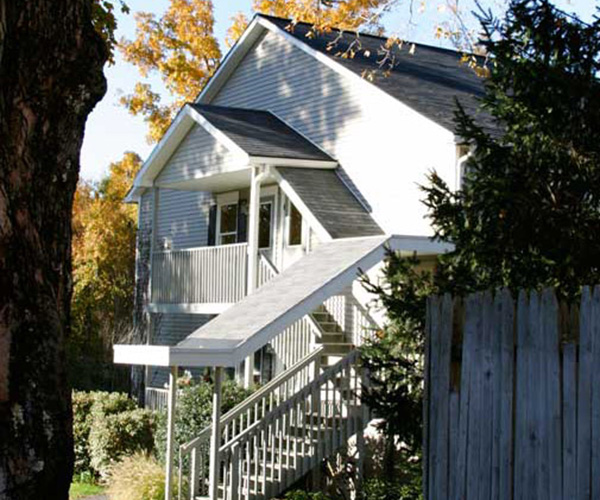
French Hall houses dormitory rooms for twelve students, four faculty apartments, the Senior Lounge, and a student common area.
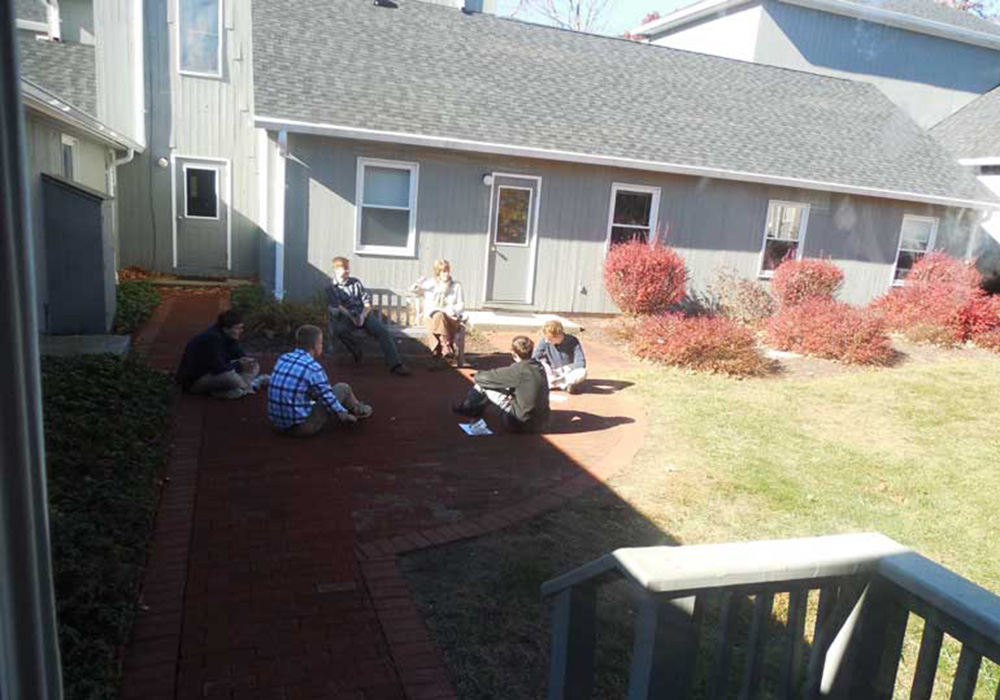
The Student Center includes a large common room with a television and a fireplace, and an adjoining room for Ping-pong, pool, and foosball.
Tower Dormitory contains dormitory rooms for thirty students, five faculty residences and the Student Center.
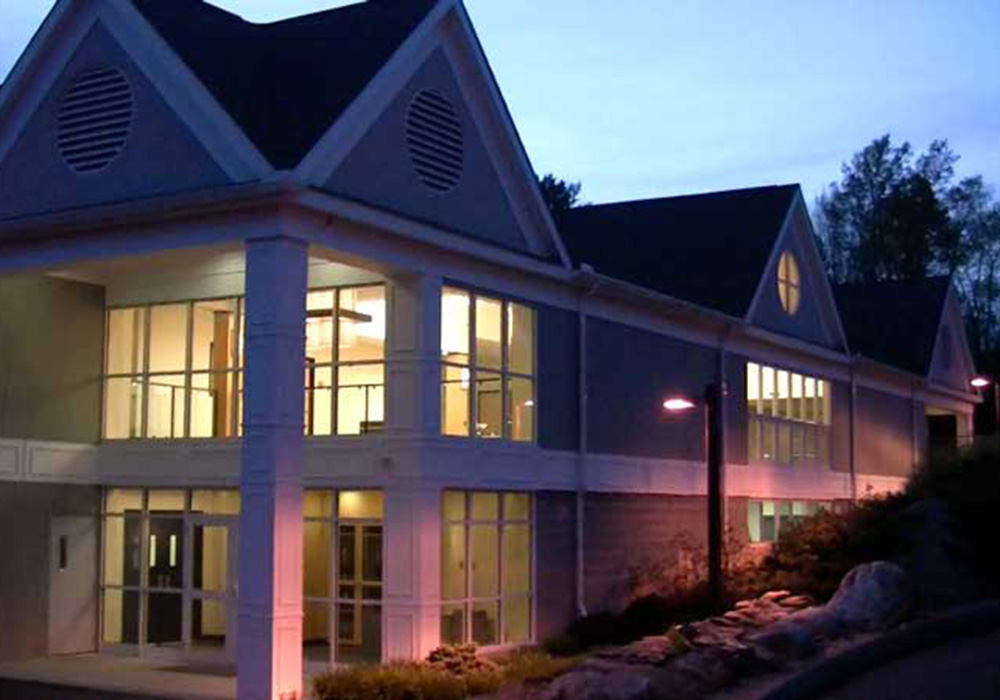
The Athletics and Performing Arts Center, known as the APAC, opened in the Fall of 2003, comprising a gym, theater, gallery, wrestling room, and music studio.
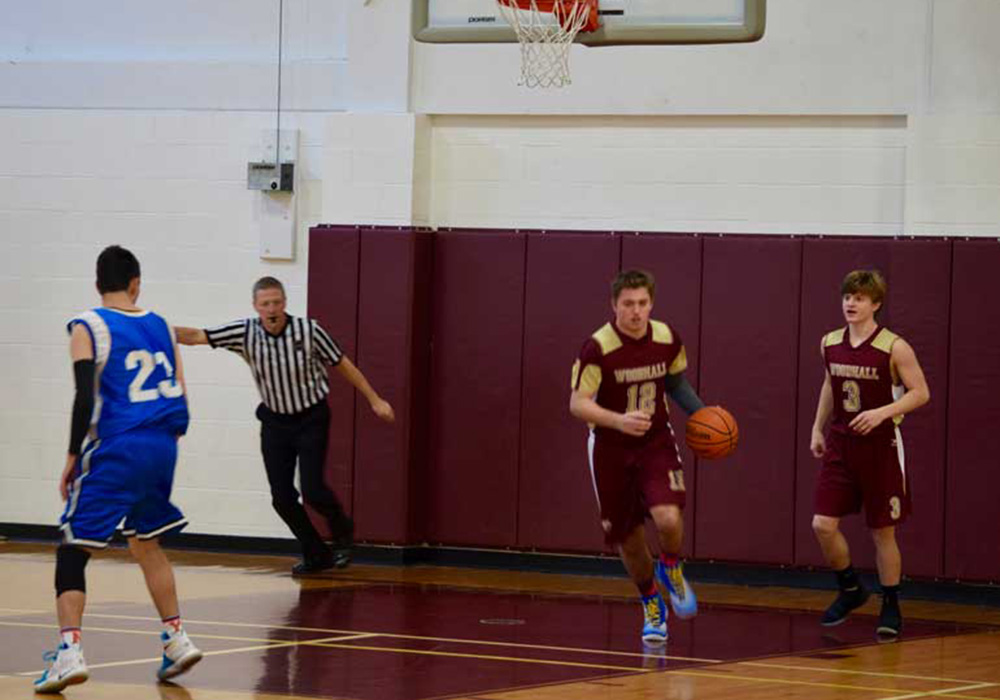
The Roy I. Mattson Gymnasium is home to Phoenix Basketball. There is a physical fitness room, locker room, wrestling room, and music studio.
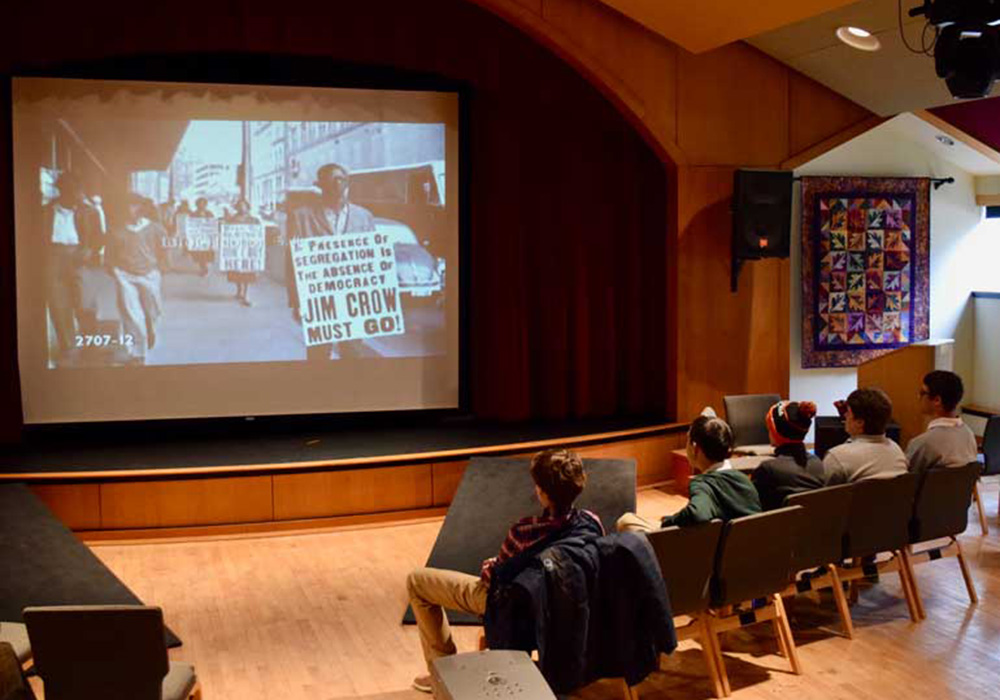
The Abigail J. Woodhall Performing Arts Center, completed in 2006, is a state of the art, 200 seat theater for dramatic productions, lectures, films, and dances. The space contains a baby grand piano and two upright pianos.
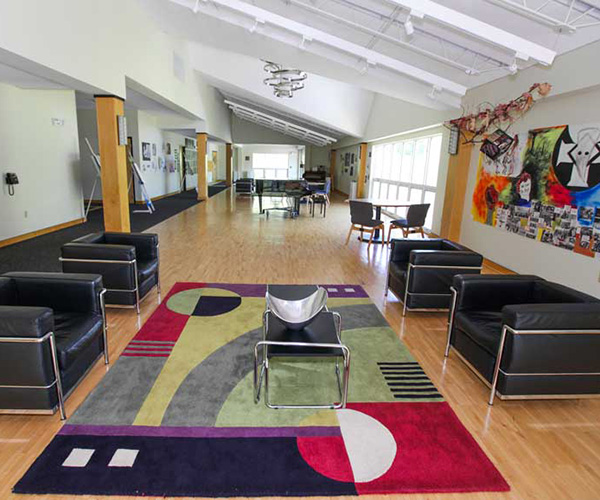
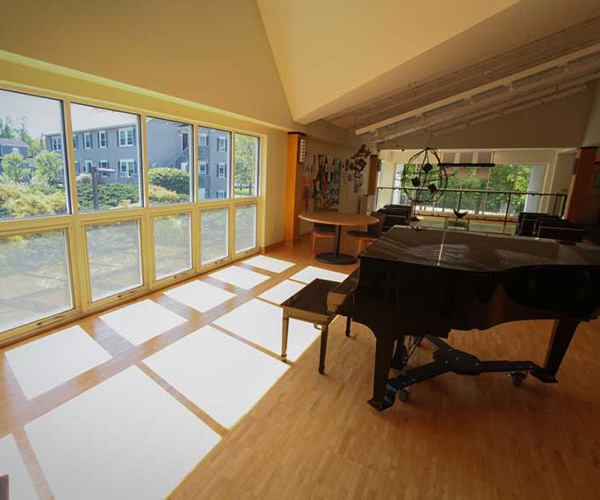
The Sharon L. Poole Art Gallery is a space for special gatherings and an exhibition hall for artwork from students and guest artists.
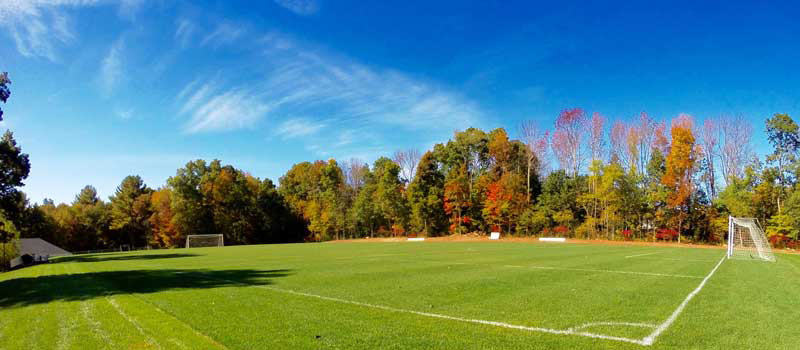
Renovated in 2014, Phoenix Field is home to Phoenix Lacrosse and Soccer.
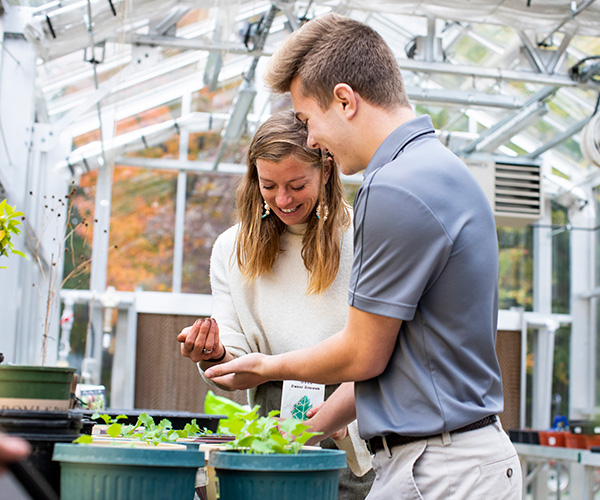
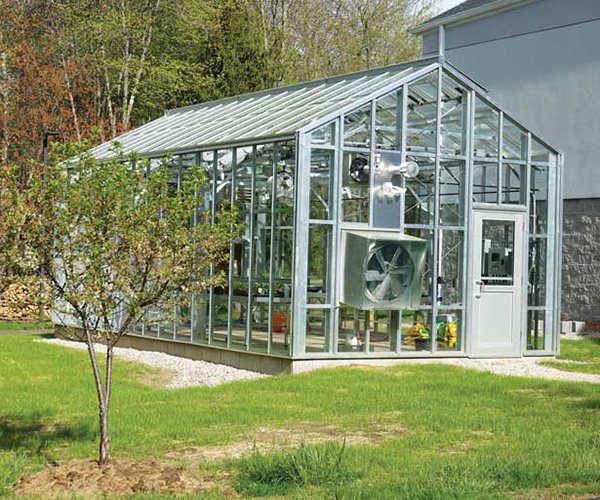
Completed in 2017 the 500 square-foot glass and aluminum Greenhouse, with a comprehensive climate-control system, allows students and teachers to grow flowers and vegetables for the school, and to engage in scientific research and study in life sciences from March through December.
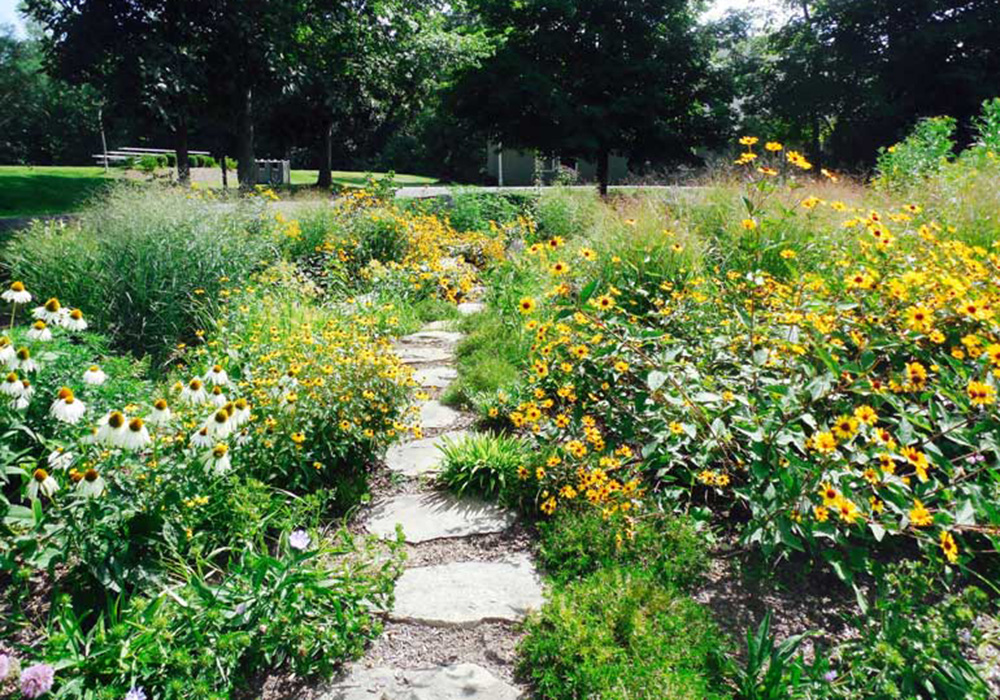
The Student Activity Barn houses the school’s canoes, serves as storage for student bicycles, skis and snowboards, has a scene shop for drama, and an Outdoor Education room with a climbing wall.
The Permaculture Garden hosts beehives, flowers, berries, fruit trees, vegetables, a rain run-off course, and seating areas for contemplation and study.
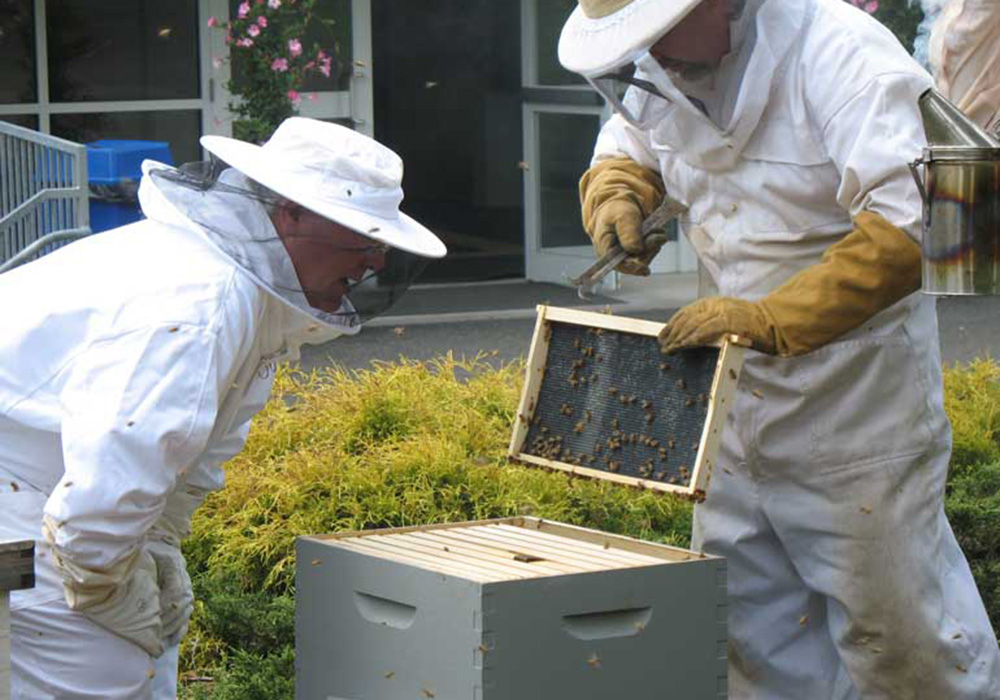
The beehives on campus provide honey for the community, pollinate the gardens, and further enrich the science classes.



